The Health Sciences Innovation Building, A Floor-by-Floor Tour
Join us on a tour of the University of Arizona Health Sciences’ newest building, a nexus of next-generation education and research.
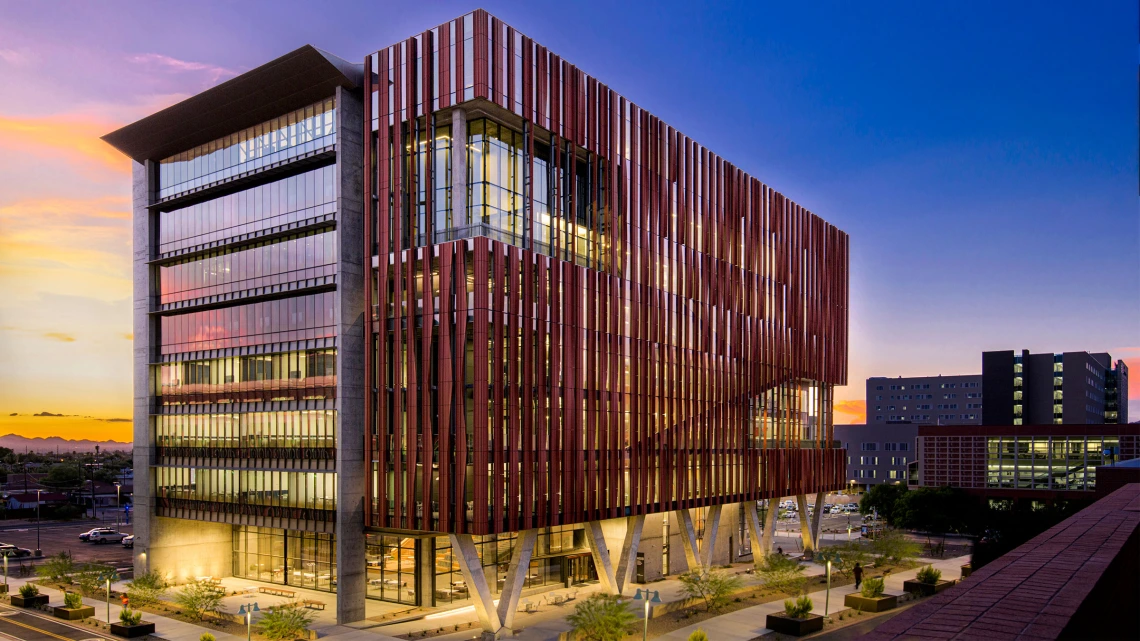
The nine-story, 220,000-square-foot Health Sciences Innovation Building is an architectural marvel incorporating multiple custom design features. The building opened on the University of Arizona Health Sciences campus at North Cherry Avenue and East Mabel Street in 2019, introducing new concepts for education and research space.
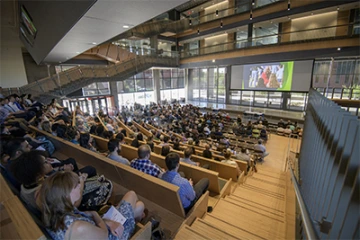
The Forum, a stage area with tiered seating, will draw community members onto campus. (photo: Kris Hanning, Health Sciences Office of Communications)
First floor: The Forum
We’ll begin our tour on the ground floor, where the Forum, a stage area with tiered seating, will draw community members onto campus. The Forum’s south-facing windows can be opened, and the air conditioning system has even been engineered to adjust so there is no energy loss.
“There are three large glass garage doors that open, creating indoor/outdoor space,” says Angie Souza, senior director of planning and facilities for University of Arizona Health Sciences. “It extends the space of the Forum.”
The acoustic-control treatment on the Forum’s ceiling was manufactured by Arktura, which produces sound-absorption systems with fibers spun from recycled plastic bottles, arranged in geometric patterns that resemble an origami ocean of elongated diamonds.
Second floor: The Faculty Commons + Advisory
The Faculty Commons is a casual environment for faculty to enjoy face-to-face time with colleagues. It features meeting spaces, daily periodicals and complimentary coffee. This space encourages interaction between faculty members, connecting minds from main campus with those on the University of Arizona Health Sciences campus.
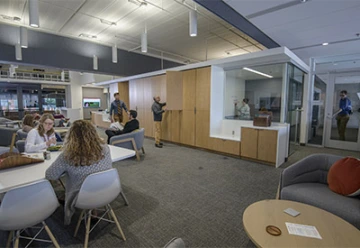
The Faculty Commons and Advisory space fosters cross-campus collaboration.
“The Commons provides technologically advanced, flexible and open spaces, with private meeting areas, to encourage creativity and collective resource sharing,” says Holly Moye, MA, MBA, Health Sciences’ director of engagement and events. “We knew we had to build spaces not only for students but also faculty. The HSIB serves as the hub for collaboration on the Health Sciences campus.”
Next door to the Commons is the Advisory, where faculty can meet with representatives from Tech Launch Arizona, the BIO5 Institute, the Eller College of Management, the James E. Rogers College of Law, the College of Engineering and others.
“If faculty come up with an idea and want to get a question answered, instead of having to get in their car and go downtown to the USA Building, the Advisory will be a one-stop shop,” Souza says.
The Health Sciences Innovation Building has unique spaces for students, faculty and the Tucson community.
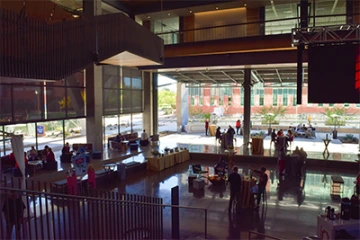
The Forum’s south-facing windows can be opened, creating indoor/outdoor space.(photo: Anna C. Christensen, Health Sciences Office of Communications)
Floors 3–6: Student support spaces
Now that more lectures are being recorded and posted online, researchers have found that many students skip these classes and watch the lectures on their own time. HSIB features “flipped” classrooms, which take advantage of this tendency by providing students with interactive settings where they can apply the concepts they learned on their own.
Sixth floor: Health Sciences design Program
“Design thinking” is a creative problem-solving approach that UArizona Health Sciences will advance in fall 2020 with a course to bring many minds together under one roof. Although the Health Sciences campus will be the hub for this program, it will attract students from every corner of the University, fostering incredible academic diversity.
Design thinking students will have access to breakout rooms to meet in small groups, as well as large classrooms with moveable furniture and whiteboards. A makerspace will offer the equipment necessary to make prototypes of their ideas — including 3D printers, sewing machines and other tools.
Seventh floor: The Arizona Simulation and Education Center
The Arizona Simulation Technology and Education Center is an important part of health care training and continuing education, and has many gadgets in its toolkit: high-fidelity manikins, virtual and augmented reality devices, and game-based learning systems. ASTEC is a national leader in in-house artificial tissue creation for health care education — students and health care providers can practice medical procedures on these realistic body-part models before advancing to care for an actual person.
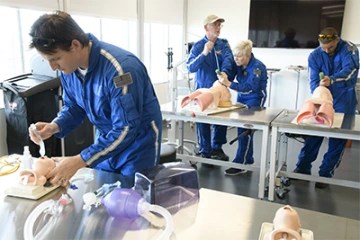
ASTEC's manikins allow students and health care providers to practice on realistic models before providing care to an actual human being.(photo: Kris Hanning, Health Sciences Office of Communications)
“We can make bleeding tissues, airways, lungs — whatever we want,” says ASTEC’s executive director, Regents’ Professor Allan Hamilton, MD, FACS.
They use their own 3D printing and artificial tissue laboratory, a resource unique to health care simulation centers that grew out of a collaboration between the colleges of Engineering and Medicine.
The crown jewel of the center is the SimDeck, a two-story soundstage and training environment with multiple reconfigurable rooms. Here, learners can be fully immersed in simulated events, such as a complicated birth scenario, a forest fire or mass casualty event, or basic airway, suturing and laparoscopic surgery training. From an adjacent control room, participants are observed on monitors, and they can review what happened in nearby debriefing rooms.

The 8th floor of the Health Sciences Innovation Building contains 30 exam rooms that are furnished with clinical equipment for medical students to practice interacting with patients.(photo: Kris Hanning, Health Sciences Officeof Communications)
Eighth floor: Interprofessional education
Thirty exam rooms are furnished with clinical equipment and staffed with standardized patients — lay people who have been trained to portray patients with specific conditions, reporting their symptoms and reacting to physical exams as if they were suffering from those maladies.
Ninth floor
Like the eighth floor, the ninth floor features floor-to-ceiling glass windows by SageGlass, which are a lot like photochromic glasses that automatically darken when exposed to sunlight. They help block excess light while allowing inhabitants to enjoy views of summertime monsoons, soaring hawks and the Santa Rita Mountains. Occupants include Senior Vice President for Health Sciences Michael D. Dake, MD, and his staff, Research Administration and the Health Sciences Office of Communications.
Photo Gallery: Grand Opening of Health Sciences Innovation Building

