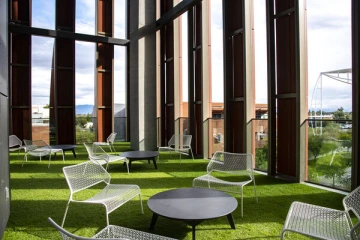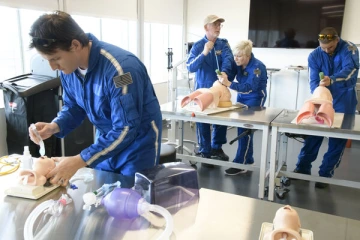Health Sciences Innovation Building
New concepts for education and research space.
Officially opened in 2019, the nine-story, 220,000-square-foot Health Sciences Innovation Building was designed to be a hub of interprofessional activities and a host of collaborations, with architectural detail to encourage the flow of people and ideas toward connections.
The first floor of the Health Sciences Innovation Building is known as the Forum, a versatile venue for hosting a wide range of events and gatherings. Designed with flexibility and comfort in mind, the Forum features ample seating and tables ideal for students, staff and faculty seeking a vibrant third space for studying or socializing.
Soaring windows flood the space with natural light, while south-facing garage doors open to a welcoming patio that is perfect for indoor-outdoor experiences, or to enjoy a pleasant day in-between class. The space features two built-in stages as well as tiered theater-style seating, making the Forum an exceptional choice for lectures, conferences, symposia, celebrations and receptions. Whether planning a professional seminar or a festive gathering, this adaptable space elevates every event.
Artwork from the El Mirador Project can be viewed in the Forum. This includes Untangled Shadows, Figures in Landscape, Isolde’s Ascension (The Shape of Light in the Space after Death), and Blind Eye 3 at select times. Please refer to the map for the location of all El Mirador Project art.
The first floor of HSIB also houses the onsite bistro and coffee-bar Café Bolo. More information about Café Bolo’s operating hours and menu can be found on the Student Union website.
Interested in hosting an event in the Forum? Learn how to book this event venue on the Event Planning page.





The Upper Forum, also known as the Mezzanine, offers a more contemplative space for visitors to linger, to study, hold informal meetings or simply enjoy the view. Overlooking the bustle of the Forum below, the Mezzanine provides views of El Mirador Project artwork and features the immersive Gold Waves digital installation.
The Mezzanine functions as overflow space for large Forum events and can transform into an intimate venue of its own, ideal for small receptions, gallery-style gatherings or networking socials.
It is also a gateway. The entrance to the Mel and Enid Zuckerman School of Health Professions is located here.

The third floor is designed to support both academic and social needs with a mix of flexible spaces. A welcoming student lounge in room 370, complete with an outdoor patio, offers a place to relax between classes. Two large multipurpose rooms (rooms 305/306) can host classes or events and can be combined for larger gatherings. The floor also features ample study rooms and several smaller classrooms that can be reserved for breakout meeting space or class instruction.

The fourth floor offers a blend of quiet study and social relaxation areas. Students can reserve a variety of study rooms through the library system, making it a convenient spot for focused work or group collaboration. An indoor lounge features games and comfortable seating, while the adjacent outdoor patio provides additional space to unwind in the fresh air.
The fifth floor is designed to foster both focused study and collaborative learning. Students have access to reservable study spaces through the library, along with private nooks and alcoves ideal for individual or group work. Integrative learning studio classrooms (531/532) support flexible use for classes or events, including two interactive rooms that each accommodate 90 people each and can be combined into one larger space for expanded capacity for events or larger gatherings.
Mirroring the fifth floor, the sixth floor offers a robust mix of study and learning environments. Students can reserve dedicated study spaces through the library and take advantage of quiet nooks and alcoves for solo or group work. Two 90-person integrative learning studio classrooms (640/640) provide flexible space for instruction or events and can be combined into one larger venue. An inviting outdoor patio with hanging “egg” chairs add a unique touch, offering a comfortable place to lounge and recharge. The sixth floor is also home to the Health Sciences Design program.

The Arizona Simulation Technology and Education Center is an important part of health care training and continuing education. The center has many gadgets in its toolkit: high-fidelity manikins, virtual and augmented reality devices, and game-based learning systems. ASTEC is a national leader in in-house artificial tissue creation for health care education — students and health care providers can practice medical procedures on realistic body-part models before advancing to care for with living people.
ASTEC has its own 3D printing and artificial tissue laboratory, a resource unique to health care simulation centers that grew out of a collaboration between the colleges of Engineering and Medicine.
The crown jewel of the center is the SimDeck, a two-story soundstage and training environment with multiple reconfigurable rooms. Here, learners can be fully immersed in simulated events, such as a complicated birth scenario, a forest fire or mass casualty event, or basic airway, suturing and laparoscopic surgery training. From an adjacent control room, participants are observed on monitors, and they can review what happened in nearby debriefing rooms.
The 8th floor is home to the Interprofessional Clinical & Professional Skills Center (ICAPS). Thirty exam rooms are furnished with clinical equipment and staffed with standardized patients — members of the public who have been trained to portray patients with specific conditions, reporting their symptoms and reacting to physical exams as if they were suffering from those maladies. This floor also features learning space that can be reserved for class or events.
Like the eighth floor, the ninth-floor features floor-to-ceiling glass windows by SageGlass, which are similar to photochromic eyeglasses that automatically darken when exposed to sunlight. They help block excess light while allowing inhabitants to enjoy views of campus and the Santa Rita Mountains. Occupants include Health Sciences Administration and other staff.
Interested in hosting an event in the HSIB?

